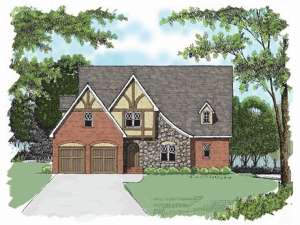There are no reviews
Reviews
Stone, stucco and brick blend together to give this European house plan striking curb appeal with Old English flavor. As you enter, step into the future with a floor plan showcasing many of today’s most requested features. Ideal for those who work at home, the study stands ready behind classic double doors with a peaceful space for a home office. An open floor plan is situated at the rear of the home offering a functional family area. Built-ins flank the great room fireplace while a two-story ceiling rises above and a rear, covered porch extends the living areas outdoors. From the convenient island to the walk-in pantry and adjoining dining room, the kitchen is sure to please the family chef. Don’t miss other thoughtful extras such as a nearby laundry room and a mudroom entry from the 2-car garage. At the end of the day, retreat to the owner’s suite where you’ll find a full-featured bath showcasing a dual sink vanity, window soaking tub, separate shower, compartmented toilet and expansive walk-in closet. Upstairs, the children will delight in their comfortably sized rooms providing ample closet space. Dual sinks in the hall bath add convenience for the morning routine. Finished now or years down the road, the bonus room is a spectacular addition, just right for a hobby room or home theater. Designed for comfort and function, your family can capture the essence of relaxed family living with this two-story home plan.
If ordering right reading reverse, please allow 1-2 weeks for completion.

