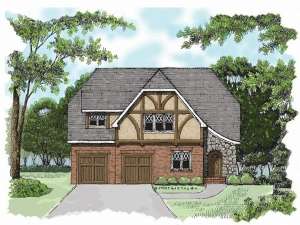Are you sure you want to perform this action?
Create Review
Tudor styling gives this European house plan a look all its own. Stepping into the foyer, you will notice a formal space assuming the traditional position at the front of the home, ideal for a formal living or dining room. Passing by the convenient coat closet, the foyer ushers you to the rear of the home where a spacious gathering room, efficient kitchen and casual dining area combine creating an open floor plan, which encourages family time and relaxed living. A rear, covered porch extends the living areas outdoors, ideal for evening conversation. Thoughtful extras on the first floor include a walk-in pantry just off the kitchen, easy access to the laundry room and two-car garage and a mudroom perfect for kicking off those muddy shoes after working in the yard or garden. Four bedrooms are situated on the second floor where they indulge in privacy. Amenity-rich, the master’s suite showcases an extensive walk-in closet and lavish bath complete with twin vanities, garden tub and separate shower. Suites 2 and 3 offer ample closet space and share a hall bath. Suite 4 is just right for a teenager or a guest boasting a private bath and walk-in closet. A picture of functionality and the large family dream, this two-story home plan has plenty to offer.
If ordering right reading reverse, please allow 1-2 weeks for completion.

