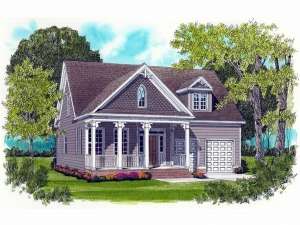There are no reviews
House
Multi-Family
Reviews
Intricate detailing and stylish trim adorns this charming Victorian house plan. You’ll find peaceful relaxation on the covered front porch, ideal for a pair of wooden rocking chairs. Inside, an efficient floor plan makes the daily routine flow easily. From the kitchen snack bar and pantry to its strategic positioning between the dining and living rooms, the kitchen is as functional as it is practical. Family time is well spent in the generously sized great room. In the master suite, you will find refreshment with the deluxe bath showcasing a double bowl vanity and separate bathtub and shower. Other thoughtful extras on the first floor include easy access to the 2-car garage, a laundry alcove and a handy coat closet. Two bedrooms are situated on the second floor and share a hall bath. A walk-in closet accents Bedroom 2 while a dormer window brightens Bedroom 3, perfect for a window seat. Designed for family living, this Victorian two-story home plan is an instant winner.
If ordering right reading reverse, please allow 1-2 weeks for completion.

