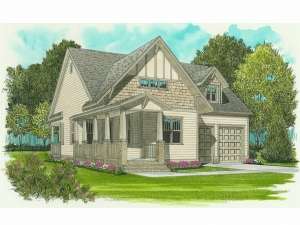There are no reviews
Reviews
A multi-material façade and a columned front porch give this ranch home plan Craftsman flavor. Ideal for a retired couple looking to downsize, a budget conscious floor plan hides within. The spacious great room combines with the open kitchen and cheerful dining room creating an open floor plan perfect for family holiday get-togethers. An optional fireplace adds lends to warmth and elegance. A snack bar island, pantry and covered porch just right for grilling will please the family chef. Pass by the pantry as you come in from the 2-car garage and unload groceries with ease. The mudroom and laundry room are conveniently situated just off the kitchen. Tucked at the rear of the home, the master suite is topped with a raised ceiling and offers a deluxe bath with dual sinks and a walk-in closet. When the kids come home for the weekend or the grandkids stay overnight, they will find comfortable accommodations in Suite 2 with a full bath located nearby. You’ll find that much needed extra space with a bonus room above the garage, perfect for an extra bedroom and bath. While small and affordable, this Craftsman house plan offers the comfort and relaxed living everyone is looking for.
If ordering right reading reverse, please allow 1-2 weeks for completion.

