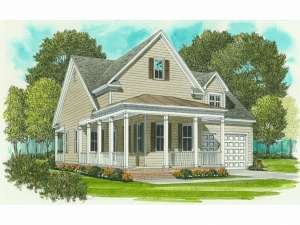There are no reviews
House
Multi-Family
Reviews
Country charm decks the exterior of this small and affordable Colonial house plan. A covered, wrap-around front porch enters the home on the side. A handy coat closet stands at the ready in the foyer. A spacious gathering room with optional fireplace provides an ideal gathering space. The kitchen and dining room combine with the gathering room creating an open and functional floor plan. The kitchen boasts a pantry and island with eating bar. Steps away, the two-car garage enters through the mudroom with the laundry area is just around the corner. This split bedroom design offers privacy to the master suite, tucked gently in the rear corner of the home. A walk-in closet and deluxe bath accent this space. A secondary bedroom is located near the front of the home. Upstairs, a bonus room is waiting for your creative touch. Budget conscious, this ranch home plan is sure to suite your needs.
If ordering right reading reverse, please allow 1-2 weeks for completion.

