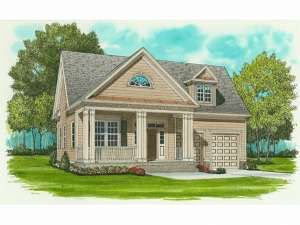There are no reviews
House
Multi-Family
Reviews
With simple style and columns defining the front porch, this Colonial house plan is small and affordable, perfect for a young family. Enter from the covered front porch to find the spacious gathering room where an optional fireplace adds a touch of classic comfort. Beyond this area, columns define the dining room without enclosing the space creating an open floor plan just right for socializing and entertaining. The efficient U-shape kitchen offers plenty of storage with its walk-in pantry while accessing the two-car garage with ease. Walk-in closets enhance the secondary bedrooms as they share the full bath tucked between them. At the rear of the home, the master suite is an indulging retreat loaded with extras such as a raised ceiling, luxury bath and walk-in closet. Comfortable and functional, this budget-conscious Colonial ranch house plan is an instant winner.
If ordering right reading reverse, please allow 1-2 weeks for completion.

