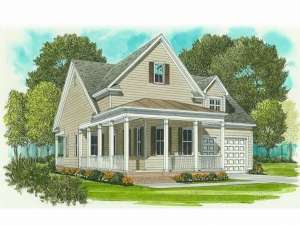There are no reviews
Reviews
Clean lines and simple design take this country home plan back to its roots. A column lined wrap-around porch and touches of Colonial style remind you of a simpler place and time when you lay eyes on this charming ranch. Ideal for a retired couple looking to downsize, a budget conscious floor plan hides within. The spacious great room combines with the open kitchen and cheerful dining room creating an open floor plan where daily activities flow with ease. A snack bar island, pantry and covered porch just right for grilling will please the family chef. Unloading groceries is a snap as you pass by the pantry on your way in from the two-car garage. Just off the kitchen, you will also find the convenience of the mudroom and laundry room. Tucked at the rear of the home, the master suite is topped with a raised ceiling and offers a deluxe bath and walk-in closet. When the kids come home for the weekend or the grandkids stay overnight, they will find comfortable accommodations in Suite 2 with a full bath just steps away. While small and affordable, this country Colonial house plan offers the comfort and relaxed living everyone is looking for.
If ordering right reading reverse, please allow 1-2 weeks for completion.

