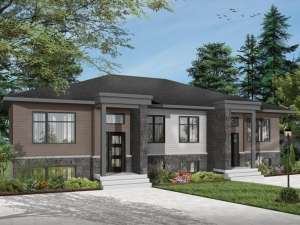Are you sure you want to perform this action?
Styles
House
A-Frame
Barndominium
Beach/Coastal
Bungalow
Cabin
Cape Cod
Carriage
Colonial
Contemporary
Cottage
Country
Craftsman
Empty-Nester
European
Log
Love Shack
Luxury
Mediterranean
Modern Farmhouse
Modern
Mountain
Multi-Family
Multi-Generational
Narrow Lot
Premier Luxury
Ranch
Small
Southern
Sunbelt
Tiny
Traditional
Two-Story
Unique
Vacation
Victorian
Waterfront
Multi-Family
Create Review
Plan 027M-0081
Comfortable duplex house plan offers two units designed for family living
Plenty of windows fill the open living spaces with natural light
Two bedrooms on the main floor share a full bath
Finished lower level reveals a family room, two bedrooms, and a full bath with room for the washer and dryer
Units A & B: 1st floor – 1000 sf, Lower Level – 1000 sf, Total – 2000 sf, 4 bedrooms, 2 baths
Construction drawings not complete. Please allow 2-3 weeks to complete the plans after ordering.
Write your own review
You are reviewing Plan 027M-0081.

