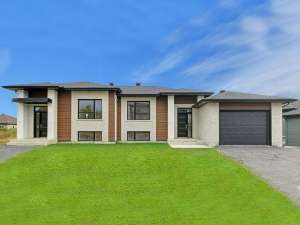Are you sure you want to perform this action?
Styles
House
A-Frame
Barndominium
Beach/Coastal
Bungalow
Cabin
Cape Cod
Carriage
Colonial
Contemporary
Cottage
Country
Craftsman
Empty-Nester
European
Log
Love Shack
Luxury
Mediterranean
Modern Farmhouse
Modern
Mountain
Multi-Family
Multi-Generational
Narrow Lot
Premier Luxury
Ranch
Small
Southern
Sunbelt
Tiny
Traditional
Two-Story
Unique
Vacation
Victorian
Waterfront
Multi-Family
Plan 027M-0080
Duplex house plan with finished lower level delivers comfortable family living
Main level offers an open floor plan with kitchen island and easy access to the backyard
Master bedroom has a large closet and a full bath is only steps away
Lower level offers two bedrooms, a full bath, and a family room for relaxation
Unit A: 1st floor – 892 sf, Lower Level – 892 sf, Total – 1784 sf, 3 bedrooms, 2 baths
Unit B: 1st floor – 892 sf, Lower Level – 892 sf, Total – 1784 sf, 3 bedrooms, 2 baths, 1-car garage (394 sf)
Write your own review
You are reviewing Plan 027M-0080.

