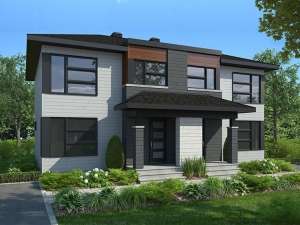Are you sure you want to perform this action?
Styles
House
A-Frame
Barndominium
Beach/Coastal
Bungalow
Cabin
Cape Cod
Carriage
Colonial
Contemporary
Cottage
Country
Craftsman
Empty-Nester
European
Log
Love Shack
Luxury
Mediterranean
Modern Farmhouse
Modern
Mountain
Multi-Family
Multi-Generational
Narrow Lot
Premier Luxury
Ranch
Small
Southern
Sunbelt
Tiny
Traditional
Two-Story
Unique
Vacation
Victorian
Waterfront
Multi-Family
Plan 027M-0079
Modern, two-story duplex house plan offers comfortable living for two families
First floor features open gathering spaces, island kitchen, half bath and access to the backyard
Second floor holds three bedrooms and a full bath
Laundry facilities are located in the basement
Units A & B: 1st floor – 690 sf, 2nd floor – 690 sf, Total – 1380 sf, 3 bedrooms, 1.5 bath
Write your own review
You are reviewing Plan 027M-0079.

