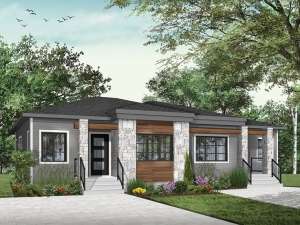Are you sure you want to perform this action?
Styles
House
A-Frame
Barndominium
Beach/Coastal
Bungalow
Cabin
Cape Cod
Carriage
Colonial
Contemporary
Cottage
Country
Craftsman
Empty-Nester
European
Log
Love Shack
Luxury
Mediterranean
Modern Farmhouse
Modern
Mountain
Multi-Family
Multi-Generational
Narrow Lot
Premier Luxury
Ranch
Small
Southern
Sunbelt
Tiny
Traditional
Two-Story
Unique
Vacation
Victorian
Waterfront
Multi-Family
Create Review
Plan 027M-0078
Efficient duplex plan features two bedrooms and one bath per unit
Kitchen conveniently connects with the dining area
Family room enjoys a street view
Laundry room located in the basement
Unit A: 1st floor – 1014 sf, Lower Level – 168 sf, Total – 1182 sf, 2 bedrooms, 1 bath
Unit B: 1st floor – 1014 sf, Lower Level – 172 sf, Total – 1186 sf, 2 bedrooms, 1 bath
For another version, see plan # 027M-0077
Write your own review
You are reviewing Plan 027M-0078.

