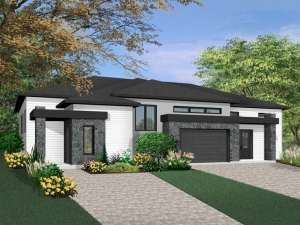Info
There are no reviews
Contemporary duplex plan offers different floor plans for each unit
Each unit offers open living spaces with island kitchens
Finished lower level holds secondary bedrooms, the laundry room and a flexible living space
Unit A: 1st floor – 1076 sf, Lower Level – 1076 sf, Total – 2152 sf, 4 bedrooms, 2 baths
Unit B: 1st floor – 1185 sf, Lower Level – 1185 sf, Total – 2370 sf, 4 bedrooms, 2 baths, 1-car garage 331 sf
Construction drawings not complete. Please allow 2-3 weeks to complete the plans after ordering.
There are no reviews
Are you sure you want to perform this action?

