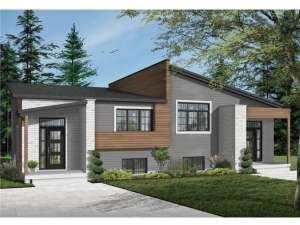Info
There are no reviews
Modern duplex house plan with finished lower level
Open floor plan promotes family time well-spent
Main floor master bedroom enjoys easy access to a full bath
Two secondary bedrooms share a full bath on the lower level
Comfortable gathering space an laundry room located on the lower level
Units A & B: 1st floor – 800 sf, Lower Level – 900 sf, Total – 1700 sf, 3 bedrooms, 2 baths
Construction drawings not complete. Please allow 2-3 weeks to complete the plans after ordering.
There are no reviews
Are you sure you want to perform this action?

