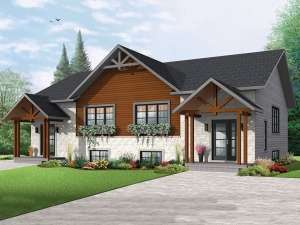Are you sure you want to perform this action?
Styles
House
A-Frame
Barndominium
Beach/Coastal
Bungalow
Cabin
Cape Cod
Carriage
Colonial
Contemporary
Cottage
Country
Craftsman
Empty-Nester
European
Log
Love Shack
Luxury
Mediterranean
Modern Farmhouse
Modern
Mountain
Multi-Family
Multi-Generational
Narrow Lot
Premier Luxury
Ranch
Small
Southern
Sunbelt
Tiny
Traditional
Two-Story
Unique
Vacation
Victorian
Waterfront
Multi-Family
Create Review
Plan 027M-0071
Duplex house plan designed for family living
Each unit offers an open floor plan with the kitchen connecting with the dining and great rooms
Main floor master bedroom offers easy access to a full bath
Finished lower level reveals a comfortable family room for relaxing, two bedrooms, a full bath and a laundry room
Units A & B: 1st floor – 900 sf, Level – 800 sf, Total – 1700 sf, Porch – 50 sf, 3 bedrooms, 2 baths
Write your own review
You are reviewing Plan 027M-0071.

