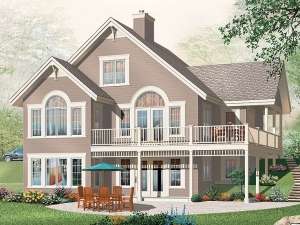There are no reviews
Reviews
Designed for a sloping lot with a view, this multi-generational home plan has more to offer than you might expect. A covered front porch and sweeping deck greet guests on the main level and offer plenty of outdoor living space for grilling, sunbathing or just plain relaxing while taking in the surrounding landscape. Inside, the two-story great room, island kitchen and cheerful dining space enjoy abundant natural light and an open arrangement. Your master bedroom offers a walk-in closet and immediate access to a deluxe bath complete with laundry facilities. Two family bedrooms delight in privacy on the second floor and share a full bath. Downstairs, you’ll find a third bedroom and storage space. The lower level also holds separate living quarters ideal for the grandkids or your college student. This living space is accessed from the rear on the lower level and reveals a cozy living space complete with fireplace and a nearby eat-in kitchen. One bedroom and a full bath with laundry alcove complete this multi-family house plan.
Unit A: 1st floor – 1212 sf, 2nd floor – 496 sf, Lower Level – 484 sf, Total – 2192 sf, 4 bedrooms, 2 baths
Unit B: Lower Level – 728 sf total, 1 bedroom, 1 bath

