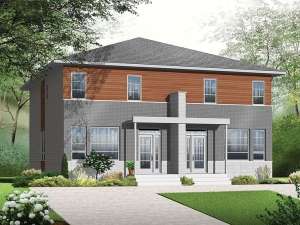Are you sure you want to perform this action?
Styles
House
A-Frame
Barndominium
Beach/Coastal
Bungalow
Cabin
Cape Cod
Carriage
Colonial
Contemporary
Cottage
Country
Craftsman
Empty-Nester
European
Log
Love Shack
Luxury
Mediterranean
Modern Farmhouse
Modern
Mountain
Multi-Family
Multi-Generational
Narrow Lot
Premier Luxury
Ranch
Small
Southern
Sunbelt
Tiny
Traditional
Two-Story
Unique
Vacation
Victorian
Waterfront
Multi-Family
Create Review
Plan 027M-0053
Modern styling highlights the exterior of this two-story duplex home plan. Both units offer island kitchens with snack bars and immediate access to the dining area as well as access to the rear yard, great for grilling. The family room enjoys front yard views. A laundry closet and half bath complete the main level. Upstairs you’ll find three bedrooms and a full bath. Ideal for those who wish to own rental property, this multi-family house plan accommodates to families with comfort and style.
Units A & B: 1st floor – 806.5 sf, 2nd floor – 769 sf, Total – 1575.5 sf, 3 bedrooms, 1.5 baths
Write your own review
You are reviewing Plan 027M-0053.

