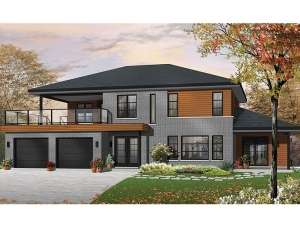There are no reviews
Reviews
This contemporary house plan is a unique multi-generational home, perfect for those with an aging relative in their care. It could also be used as a duplex depending on the tenants. If you’re considering this home as a multi-generational design, the main level would be best used as an in-law suite. It features an open floor plan complete with family room, eat-in kitchen, bedroom, and deluxe bath outfitted with laundry facilities. A two-car garage and storage space complete with laundry facilities for the second floor occupants polish off the main level. Upstairs, you’ll find a roomy floor plan featuring an island kitchen complete with snack bar and views of the covered patio. The kitchen overlooks the family room boasting fireplace surrounded with built-ins and the dining area. Two bedrooms, one with a walk-in closet, share a full bath. The upper level living quarters enjoy interior and exterior stairs making this home the perfect design, flexible enough to be a duplex or a multi-generational home with an in-law suite. Showcasing its modern exterior that is meant to look like a single family home, this multi-family house plan is more than meet the eye!
Unit A and part of Unit B (1st floor): – 1483 sf, 1 bedroom, 1 bath, 2-car garage
Unit B (2nd floor): – 1246 sf, 2 bedrooms, 1 baths

