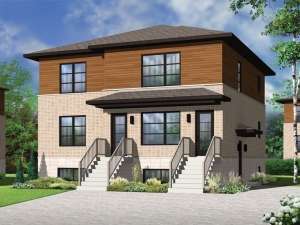Info
There are no reviews
Modern styling graces the exterior if this multi-family home plan with clean lines, plenty of glass and simple details. Designed to look like a duplex, this home is actually a triplex with individual living units on each floor, including the basement. All three units offer and eat-in kitchen outfitted with meal-prep island, a comfortable family room, a deluxe bath tucked between two bedrooms and a hand laundry closet. Designed for the way today’s families live your tenants will love the living quarters this triplex house plan delivers.
Units A (1st floor), B (2nd floor) & C (lower level) – 1258 sf, 2 bedrooms, 1 bath
There are no reviews
Are you sure you want to perform this action?

