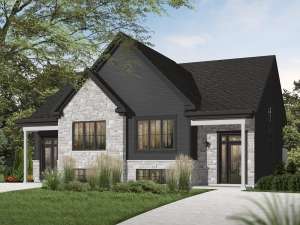There are no reviews
House
Multi-Family
Reviews
Front facing gables and a siding and stone façade give this duplex home design plenty of street appeal. Both units enjoy covered porches that open to a split foyer. At the top of the stairs, the mail living areas include a great room with front yard views and an island kitchen adjoining the dining space. You’ll appreciate the eating bar, half bath and laundry room. Down below, a finished basement holds three bedrooms, a full bath and the utility room. Provide comfortable housing to two families with this charming multi-family house plan.
Unit A: 1st floor – 833 sf, Lower Level – 833 sf, Total – 1666 sf, 3 bedrooms, 1.5 baths
Unit B: 1st floor – 822 sf, Lower Level – 822 sf, Total – 1644 sf, 3 bedrooms, 1.5 baths
CAD files and reproducible masters not available in Quebec, Canada.

