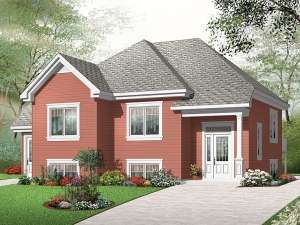Are you sure you want to perform this action?
Fashioned with the outward appearance of a single-family house plan, this home design is much more than meets the eye. It is actually a multi-family home plan, sometimes considered a duplex, multi-generation home or a bachelor home. It consists of the owner’s living spaces and a bachelor’s quarters on the lower level. A decorative column and a covered entry distinguish the owner’s entrance. Stepping inside, you’ll discover a split-level design featuring a roomy open floor plan with the generously sized island kitchen overlooking the living room and dining area. The island snack bar anchors the gathering spaces and serves as a hub of activity. The master bedroom shares a deluxe bath with a secondary bedroom. The laundry closet is tucked inside the bathroom. On the lower level another family bedroom is at your service while comfortable family room offers a great place to kick back and relax. On the left side of the home, a private entry and stairs lead to the basement bachelor’s quarters. Earn extra income by renting this space to a college student or a single. This bachelor apartment showcases an open floor plan, comfortable bedroom, full bath and laundry closet. A unique design, this multi-family house plan is flexible and has lots of potential.
Unit A: 1st floor – 1015 sf, lower level – 492 sf, Total – 1507 sf, 3 bedrooms, 1 bath
Unit B: Lower level – 549 sf, 1 bedroom, 1 bath

