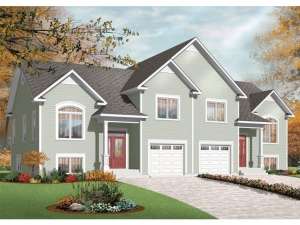There are no reviews
House
Multi-Family
Reviews
Front facing gables and a siding façade deliver traditional styling to this duplex house plan. Two identical units are designed with a split-foyer layout with the extra deep garages are positioned between the units offering privacy while serving as a noise barrier. On the main level, the living room, dining area and kitchen come together delivering an open floor plan that easily accommodates everyday happenings and special gatherings. Up a few stairs you’ll find a deluxe bath tucked between two bedrooms. A laundry closet is nearby. Below, a comfortable family room provides a nice place for everyone to kick back and relax. You’ll also find another bedroom and full bath. Don’t miss the special features of this floor plan like the kitchen snack bar, large storage closet on the lower level or the double door walk-out at the rear of the garage. Thoughtfully planned living space for two families, this multi-family house plan is ideal for rental property or two groups of college students.
Units A & B: 1st floor – 1100 sf, lower level – 649 sf, Total – 1749 sf, 3 bedrooms, 2 baths, 2-car garage – 901 sf

