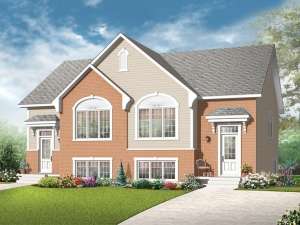Are you sure you want to perform this action?
House
Multi-Family
Tiered gables and a combination of siding and brick dress up the exterior of this multi-family home plan. Two identical units offer a split-level arrangement with the gathering areas positioned on the upper level and the bedrooms situated below for privacy. On the main level, a roomy kitchen features a step-saver design with a handy breakfast bar as it serves the dining area with ease. Notice the office nook, ideal for a computer desk and online bill pay. A trio of windows fills the living room with natural light, while a half bath polishes off the main level. Downstairs, three bedrooms share a full bath outfitted with separate bathtub and shower. A laundry closet is nearby for convenience. Carefully designed to accommodate two families, this duplex house plan has plenty to offer.
Units A & B: 1st floor – 749.5 sf, lower level – 749.5 sf, Total – 1499 sf, 3 bedrooms, 1 ½ baths

