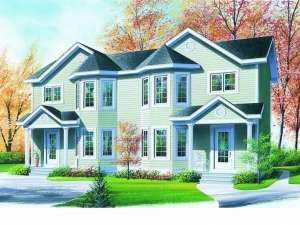Info
There are no reviews
Decorative columns and a siding façade grace the exterior of this duplex home plan. Inside, each unit boasts an open floor plan with cheerful bay window in the family room and convenient eating bar in the kitchen. The secluded bedrooms enjoy the privacy of the second floor. A walk-in closet enhances the master bedroom, which shares a deluxe bath with the secondary bedroom. Packed with comfort and livability, this multi-family house plan is hard to resist.
Units A & B: 1st Floor – 563 sf, 2nd Floor – 563 sf, Total – 1126 sf, 2 bedrooms, 1 ½ baths
There are no reviews
Are you sure you want to perform this action?

