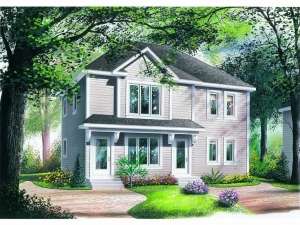Info
There are no reviews
Suited for a narrow lot, this charming duplex home plan is offers everything you will need for comfortable living. Unit A resides on the first floor and enters through the central front door. The second level hosts Unit B, which enters from the side door. Each dwelling enjoys an open and spacious floor plan with combined family room, dining area and compact kitchen. An eating bar makes short work of meals. A handy storage closet near the kitchen provides extra organizational space. Two bedrooms share a deluxe bath. This multi-family home plan would blend in with any neighborhood.
Unit A: 1065 sf, 2 bedrooms, 1 bath
Unit B: 1071 sf, 2 bedrooms, 1 bath
There are no reviews
Are you sure you want to perform this action?

