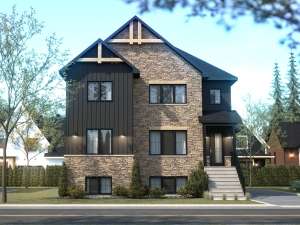Are you sure you want to perform this action?
Styles
House
A-Frame
Barndominium
Beach/Coastal
Bungalow
Cabin
Cape Cod
Carriage
Colonial
Contemporary
Cottage
Country
Craftsman
Empty-Nester
European
Log
Love Shack
Luxury
Mediterranean
Modern Farmhouse
Modern
Mountain
Multi-Family
Multi-Generational
Narrow Lot
Premier Luxury
Ranch
Small
Southern
Sunbelt
Tiny
Traditional
Two-Story
Unique
Vacation
Victorian
Waterfront
Multi-Family
Create Review
Plan 027M-0019
A unique tri-plex floor plan is hidden behind the well-planned exterior of this home, boasting the appearance of a single-family
house plan. Unit A enters the lower level from a sliding glass door at the rear of the home. The front door serves as the entry for Unit B on the main level while the side, covered porch is the entry point for Unit C, residing on the second floor. All three units boast an efficient eat-in kitchen, which opens to the spacious living room. Two bedrooms share a full bath and the convenient laundry closet nearby. The thoughtful design of this stylish multi-family home plan is hard to resist.
Units A & B (basement and first floor): 1010 sf, 2 bedrooms, 1 bath
Unit C (second floor): 991 sf, 2 bedrooms, 1 bath
Write your own review
You are reviewing Plan 027M-0019.

