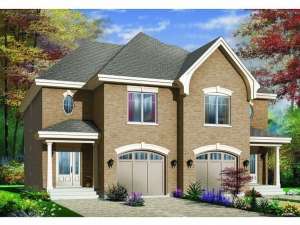There are no reviews
House
Multi-Family
Reviews
Charming curb appeal welcomes all who enter this two-story multi-family home plan. Each unit enjoys the living areas located on the main floor. A convenient coat closet is located at the entry. Nearby, the single car garage enters the home. An L-shaped kitchen with island eating bar adjoins the combined living room and dining area. The second level hosts three bedrooms and a glorious bath complete with twin vanities, whirlpool tub and separate shower. The master bedroom boasts a large walk-in closet. A laundry room is located just outside the secondary bedrooms, making multi-tasking a breeze. This duplex home plan offers the right combination of comfort and livability.
Units A & B: 1st Floor – 679 sf, 2nd Floor – 915 sf, Total – 1594 sf, 3 bedrooms, 1 ½ baths, 1-car garage

