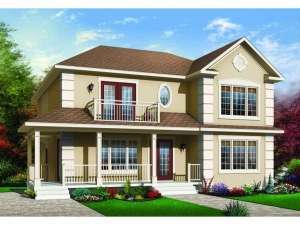Are you sure you want to perform this action?
Styles
House
A-Frame
Barndominium
Beach/Coastal
Bungalow
Cabin
Cape Cod
Carriage
Colonial
Contemporary
Cottage
Country
Craftsman
Empty-Nester
European
Log
Love Shack
Luxury
Mediterranean
Modern Farmhouse
Modern
Mountain
Multi-Family
Multi-Generational
Narrow Lot
Premier Luxury
Ranch
Small
Southern
Sunbelt
Tiny
Traditional
Two-Story
Unique
Vacation
Victorian
Waterfront
Multi-Family
Create Review
Plan 027M-0017
Designed for a narrow lot, this duplex floor plan is hidden by a unique and stylish exterior like that of a single family home. Decorative quoins add a touch of elegant flair while a wrap-around porch allows Unit A to enter through the front door and Unit B to enter through a side door. This creative design would blend well in any neighborhood. Each unit features a spacious family room and eat-in kitchen with bar stool counter. Laundry facilities are gently tucked in a closet for convenience. Three bedrooms share a deluxe bath complete with whirlpool tub. This multi-family plan is an instant winner.
Units A & B: 1258 sf, 3 bedrooms, 1 bath
Write your own review
You are reviewing Plan 027M-0017.

