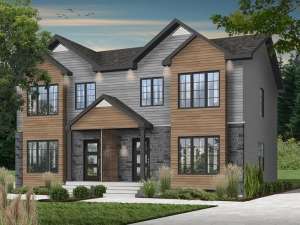Info
There are no reviews
This charming multi-family house plan works well on a narrow lot and is packed with comfort. Each unit enjoys an open and spacious floor plan as the living areas combine creating flexibility for furniture arrangement. An efficient kitchen makes short work of meals. The convenient laundry room is just steps away. Upstairs, three bedrooms feature ample closet space and share a deluxe bath. This duplex design is hard to resist.
Units A & B: 1st Floor – 586 sf, 2nd Floor – 613 sf, Lower Level – 586 sf, Total – 1785 sf, 3 bedrooms, 2.5 baths
Construction drawings not complete. Please allow 15 business days to complete the plans after ordering.
There are no reviews
Are you sure you want to perform this action?

