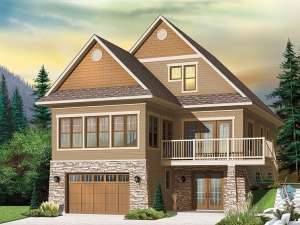There are no reviews
Reviews
Handsome stonework highlights the lower level of this mountain home plan designed to fit a narrow lot. This plan is perfect for doing business at home. The lower level features a spacious office with its own half bath. There is an outside entrance for greeting clients, through double doors to a foyer that is separated from the office with pocket doors. Also there is access to the office from the drive-under garage. Storage is provided on the lower level by a large unfinished room. Upstairs, the main floor provides all the necessities for comfortable living. A cozy 2-sided fireplace warms the great room and sunroom which, accesses the deck. Dining is realized at the roomy kitchen island or in the casual dining space adjacent to the great room. Besides plenty of cabinets and counter space, the kitchen boasts a walk-in pantry with access to a laundry room. Rounding out the first floor is the master bedroom with a walk-in closet and semi-private compartments bath with His and Her sinks and separate tub and shower. A pocket door separates a sink and the toilet from the rest of the bathroom, providing privacy for the master bedroom while efficiently turning it into a half bath for common use. On the second floor, two secondary bedrooms share a full bath. A third bedroom enjoys its own private bath and works perfectly as a guest room. Enjoy Craftsman detailing where you work and live with this two-story home plan.

