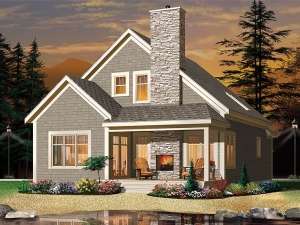Are you sure you want to perform this action?
House
Multi-Family
Create Review
Imagine sitting on your back porch on a cool autumn afternoon, looking over the water waiting for the sun to set, when you feel a little chill. You throw another log onto the fire and feel the radiant warmth. This two-story mountain home plan features a fireplace that is shared by both the back porch and the great room. Nothing is left out of this small and affordable house plan, and yet it fits a narrow lot. Tucked away, behind the second-story loft overlooking the great room, is a secondary bedroom and full bath. Family and guests can dine at the ample kitchen island or in the adjacent dining area. The first floor also contains the master bedroom, a full bath, a laundry room and a coat closet in the front vestibule. This sweet, narrow lot house plan makes a wonderful rustic retreat on a wooded mountain lot.

