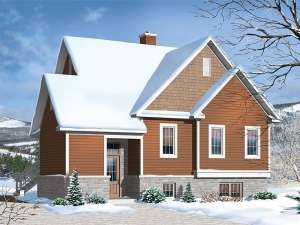There are no reviews
House
Multi-Family
Reviews
Tiered gables and a multi-material façade give this affordable ranch home plan visual interest. Its small footprint allows it to fit neatly on a narrow lot, making efficient use of available land space. To the left of the entry, a storage locker offers a great place to hide snow shovels and recycling bins. Stepping inside, you’ll find a welcoming entry outfitted with large coat closet. A split-level design arranges all of the common gathering areas together on the upper level. Sparkling windows fill the great room and eat-in kitchen with natural light creating a cheerful space to gather. Your master bedroom enjoys a large closet and semi-private bath access. On the lower level, two family bedrooms share a full bath. The laundry room is conveniently situated nearby and offers a utility sink and counter space. Don’t miss the family room, a great place for the kids to play without disturbing the adults. Finally, a storage space provides room to stash holiday decorations and other seasonal items. Family friendly and comfortable, this small and affordable house plan makes a great starter home!

