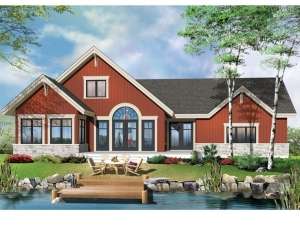Are you sure you want to perform this action?
House
Multi-Family
An L-shaped patio hugs the back of this attractive two-story house plan just destined to be a waterfront home. Notice the arched window over the double doors leading to the great room. Guests entering the front of the house can be escorted to the great room on the right or straight through the doors to that patio with a view. Warm and cozy, the fireplace is shared by the kitchen and great room reliving the chill on wintry nights. Besides ample counter space and cabinets, the kitchen has an island large enough for sharing a snack with the kids or serving a buffet-style meal. Notice the view from the breakfast nook as it boasts windows on all three sides. Conveniently located next to the master bedroom is a full bath with a tub and shower plus the laundry facilities. Look up from the great room to see the balcony on the second floor directing traffic to the two family bedrooms and full bath. Storage space is provided in the attic. An attached two-car garage completes this small and affordable waterfront home plan.

