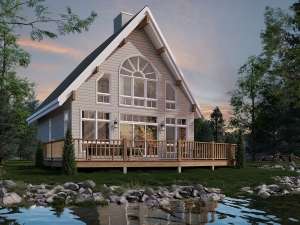Are you sure you want to perform this action?
Well-suited for a mountainous or sloping lot, this two-story ski chalet makes a great mountain retreat for those who love winter sports. The exterior features a steeply pitched roof allowing heavy snows to fall to the ground. It also offers a large deck and plenty of windows for taking in the surrounding view. Inside, you’ll find an open floor plan with a fireplace warming the great room, dining area, and island kitchen with a 21’ vaulted ceiling soaring overhead. Your master bedroom and a luxurious bath complete the main level. Upstairs, the cozy loft provides a great place to settle in with a good book and gazes down on the living spaces below. Two secondary bedrooms share a full bath on this level. Now take a look at the finished walkout basement. The terrace level offers two more bedrooms and a full bath providing room for friends and other guests who may come to spend a winter weekend skiing or snowmobiling in the mountains with you. The family room offers a casual space for everyone to kick back and relax at the end of the day as you warm yourselves by the fire. Notice the lower level entry with easy access to a large closet with plenty of hanging space to let wet coats, scarves, mittens and boots dry before your next romp in the snow. The laundry room is nearby for convenience. If you’re dreaming of living in the mountains, this narrow lot, mountain home plan can’t be beat!

