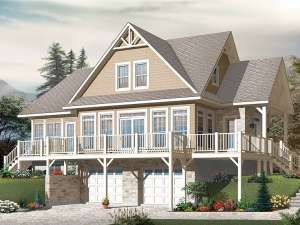There are no reviews
Reviews
Imagine arriving home from work each night to this spacious waterfront house plan. Park safely and securely in the2-car, drive-under garage. Autumn is approaching, so you make a quick stop in the storage room to check out your fall decorations for the house. Ascend the stairs to the master suite and change your clothes from the roomy walk-in closet. Pass through the air lock entry in the front to pick up your mail. Take a moment to relax by the fireplace before preparing dinner in a kitchen with ample counter space plus a walk-in pantry. Feed the kids dessert at the snack bar while you pay bills at the computer nearby. After dinner, adjourn to the great room to enjoy some family time. What a view through that wall of windows that looks out onto a deck which starts at the front entrance and majestically wraps around the side of the house. Put the kids to bed in the two secondary bedrooms upstairs in the loft. Then throw a load of laundry into the washer located conveniently on the first floor and head to bed. Lying in bed in the master suite, you might look up to admire the unique sloping ceiling, but not for long as sleep soon overtakes you. When morning comes get up from bed and check out the weather by stepping directly into the sun room. Perhaps you will be joined by your spouse entering from the great room to bring you a cup of coffee. Time to start all over again. Each new day brings the excitement of living in this beautifully comfortable two-story home plan.

