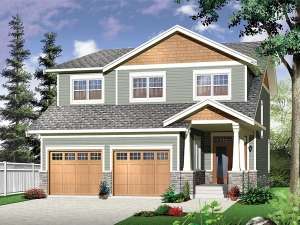There are no reviews
House
Multi-Family
Reviews
This two-story house plan proves that the attention is in the details. Entering from the inviting, yet protected front porch, notice how the front vestibule has room for a bench or a hall tree. Its view to the second story gives it an open airy feeling. The pocket door on the first floor bathroom keeps it from interfering with the doors from the linen closet and utility room. An island snack bar effectively separates the kitchen from the casual dining area, but keeps them in close proximity. Check out the built-ins surrounding the fireplace in the great room. What a neat place to display family pictures and heirlooms. On the second floor you’ll find the well-appointed master suite and three bedrooms. Togetherness is provided by a second story family room, ideal for reading to the kids or watching TV before bed. Craftsman styling accentuates the desirability of this narrow lot home plan.

