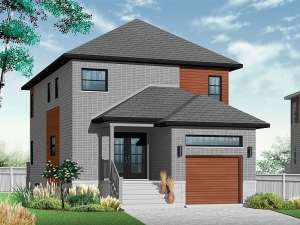Are you sure you want to perform this action?
House
Multi-Family
Create Review
Clean and simple lines define this small and affordable two-story house plan. The second floor accommodates the sleeping arrangements with a master suite and two secondary bedrooms. No carrying laundry up and down the stairs, since the washer and dryer are located just steps away from the closets on the second floor. Family togetherness is encouraged by the open floor plan on the first floor. Keep an eye on what the little ones are watching on the television in the family room, while preparing their snacks in the kitchen. There are plenty of closets for storage, a surprising feature for such a compact design. The attached one-car garage has an eleven foot ceiling. An ideal starter home for a young family, this contemporary is designed to fit a narrow lot while maximizing efficient use of space.

