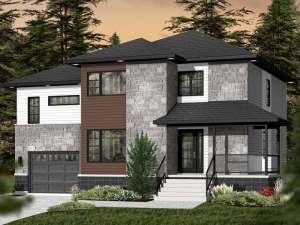There are no reviews
House
Multi-Family
Reviews
An array of windows and use of industrial materials give this two-story house plan a stunning modern look. Inside, you’ll find a floor plan that packs a lot of living into a modest floor plan. The main level features a combined kitchen and casual dining area outfitted with island, snack bar, pantry and sliding door to the backyard. The great room is comfortable and makes a great place to chat with visitors or share popcorn and a movie with the kids. You’ll appreciate convenient features like the air-lock entry with coat closet, one-car garage, and laundry utilities tucked inside the half bath. Halfway up the U-shaped stair, you’ll find a comfortable family room positioned over the garage and a secondary bedroom. Continuing to the top of the stairs reveals two more family bedrooms, a full bath, and your master suite showcasing two closets and a private bath. Family-friendly and efficiently designed, this contemporary house plan has more to offer than you might expect.

