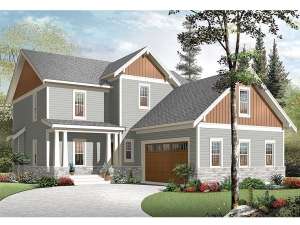Are you sure you want to perform this action?
Create Review
Four sturdy columns highlighting the front porch represent the solid design of this country house plan. Inside the front door, we find an office and half bath on the left, ideal for work-at-home-parents. Clients can be greeted and business can be done without disrupting the rest of the household. Pocket doors separate the great room from the casual dining area and kitchen. A wet bar and rear deck/porch are just right for entertaining. Located off the kitchen through double doors is the utility room with enough space to include a sink, washer, dryer, cabinets, ironing board and even a table for sorting the laundry or a freezer if your prefer. On the second floor we find the master bedroom on one side of the home and on the other side, two secondary bedrooms share a full bath. Pay attention to private deck access from the master bedroom as well as the well-appointed master bath. A comfortable family room is centrally located for convenience of all the occupants. Provided above the attached two-car garage is a sizable bonus room that can be used for storage or finished to satisfy your needs. This two-story Craftsman home plan designed to fit on a narrow lot making efficient use of green space.

