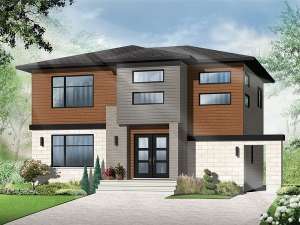There are no reviews
House
Multi-Family
Reviews
Clean lines and a multitude of windows define this modern two-story house plan. Notice the entry gate on the right that leads along the side of the building to the backyard. Inside we find an open floor plan. The great room connects to a dining nook with sliding doors to the outside, and the kitchen is situated nearby. An island snack bar offers a more casual dining option, and walk-in pantry in the kitchen is large enough to alternately create a computer nook if preferred. Laundry facilities share the half bath on the first floor. Ascend to the second floor via a U-shaped stairway to find the master bedroom with a walk-in closet and two secondary bedrooms. A deluxe bath accommodates everyone’s needs. Sleek and simple on the outside, open and cozy on the inside, with efficient use of space, this contemporary house plan will fit a narrow lot.

