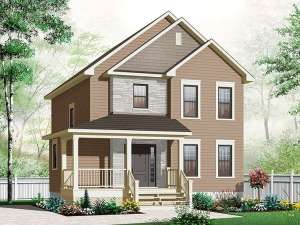Are you sure you want to perform this action?
Styles
House
A-Frame
Barndominium
Beach/Coastal
Bungalow
Cabin
Cape Cod
Carriage
Colonial
Contemporary
Cottage
Country
Craftsman
Empty-Nester
European
Log
Love Shack
Luxury
Mediterranean
Modern Farmhouse
Modern
Mountain
Multi-Family
Multi-Generational
Narrow Lot
Premier Luxury
Ranch
Small
Southern
Sunbelt
Tiny
Traditional
Two-Story
Unique
Vacation
Victorian
Waterfront
Multi-Family
Create Review
Plan 027H-0333
Tiered gables and a covered front porch give this small and affordable country house plan plenty of charm. Suitable for a starter home, this floor plan arranges all of the common gathering areas on the main floor and the sleeping areas upstairs. The family chef will appreciate the island with snack bar and immediate access to the sun-lit dining room. The great room and half bath with laundry facilities are arranged at the front of the home. At the top of the U-shaped stairs, three bedrooms delight in peace and quiet. Your master bedroom offers a walk-in closet and shares a deluxe bath with the children’s rooms. Ideal for young families starting out, this two-story narrow lot home plan fits in just about anywhere!
Write your own review
You are reviewing Plan 027H-0333.

