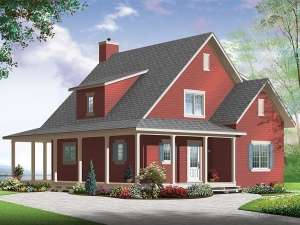Are you sure you want to perform this action?
House
Multi-Family
Create Review
Designed with a narrow footprint, this country house plan offers all the things that will make you think of an old-fashioned farmhouse. For example, the covered, wrap-around porch will make you think of rocking in a porch swing on hot summer afternoons. Inside, the eat-in kitchen will remind you of home-cooked meals and the open floor plan of holiday get-togethers with the whole family. This design includes thoughtful features like a sliding door opening from the kitchen to the rear porch and a main floor laundry alcove tucked inside the first floor bath. You’ll appreciate the trio of windows filling the family room with natural light and the large closet in the master bedroom. Upstairs, a balcony gazes down on the family room and directs traffic to three family bedrooms which share a full bath. Designed to make efficient use of space, this two-story narrow lot house plan offers comfort and casual living with a compact floor plan.

