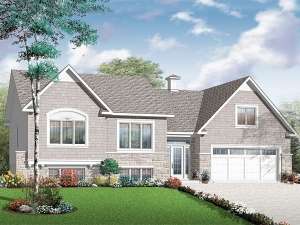Are you sure you want to perform this action?
House
Multi-Family
Create Review
Here is a split-level ranch house plan with four bedrooms, two full baths, an attached two-car garage and room to grow in with an upper level bonus room. Your master bedroom and a secondary bedroom are located on the main level along with the gathering spaces. With an open floor plan this level includes the great room, the kitchen with an island snack bar and pantry, and a dining nook with room for a computer station. The lower level includes two secondary bedrooms perfect to accommodate older children, a family room, storage room and a flexible space. This could be used for storage but wilder imaginations see it as a sewing room, playroom, exercise space or office. This ranch house plan’s beautiful exterior houses the many possibilities for decorating the interior to suit your family’s style.

