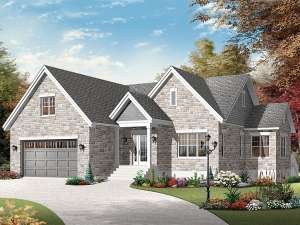Are you sure you want to perform this action?
House
Multi-Family
Create Review
This empty-nester house plan is as beautiful on the outside as it is cozy and efficient on the inside. An energy-saving air lock entry leads to the family room, a perfect place to get family gatherings started. Dining space is provided with a kitchen island for everyday use and a separate dining area when the kids or grandkids come to visit. Should they decide to stay for the night, a secondary bedroom offers accommodations. Mom and Dad enjoy the peaceful master bedroom outfitted with His and Her closets. The full bath makes a quick shower available or a relaxing soak in the tub when the kids finally go home. Conveniently located across from the bedrooms is the laundry room. With the option of a bonus room, this house plan can be customized to include more sleeping space or room for storage or hobbies. Small and affordable, this traditional ranch home plan with an attached two-car garage, has a European style, fit for a king and queen and all their subjects.

