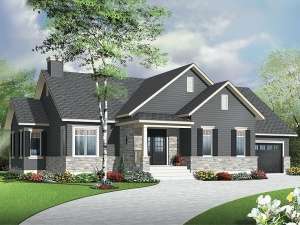Are you sure you want to perform this action?
House
Multi-Family
Create Review
Gabled rooflines, window shutters, and the multi-material façade of this traditional house plan certainly add to its visual interest. A one-car garage provides stairs to the basement as well as entry to the house through the utility room, which is spacious enough to include a sink, washer, dryer, and maybe even a freezer. Enjoy a relaxing soak in the tub or a quick shower in the full bathroom conveniently located for both the bedrooms and the rest of the open floor plan. Cozy up to the fireplace/woodstove in the family room or grab a bite at the kitchen island snack bar. Sliding doors in the eat-in kitchen lead to the back of the house and also deliver natural light to the gathering spaces. Small and affordable this ranch home plan would be a stylish way to accommodate empty-nesters.

