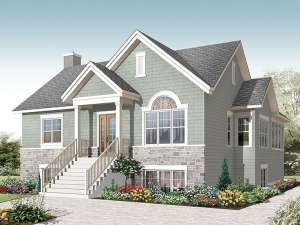Are you sure you want to perform this action?
House
Multi-Family
Create Review
Adorable looking from the outside, this traditional ranch house plan, offers you four bedrooms, two full baths and lots of storage space. The finished lower level has two bedrooms, a storage room, bathroom, and an open family room with space for a home office. A wood stove definitely adds to the cozy factor of this room. Two more bedrooms are located on the main floor adjacent to a bathroom with twin sinks, a tub, and corner shower. After being greeted at the front door, guests are easily ushered into the great room. The eat-in kitchen provides access to a screen porch, a great place to finish a summertime meal with ice cream and a sunset. Designed with room for a growing family, this one-story home plan offers lots of possibilities and amenities.

