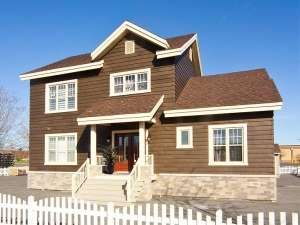Info
There are no reviews
Touches of Craftsman styling grace the exterior of this two-story house plan while a functional floor plan waits inside to accommodate your active family. The great room is comfortable and easily connects with the combined kitchen and dining area. Special features include a cooking island with snack bar, and double doors opening to the rear covered porch, great for grilling! A cozy office provides a quiet space to pay bills online and the first floor laundry room offers convenience. Upstairs, three bedrooms share a deluxe bath complete with separate shower and bath tub. Practical and functional, this Craftsman house plan has style and a winning floor plan!
There are no reviews
Are you sure you want to perform this action?

