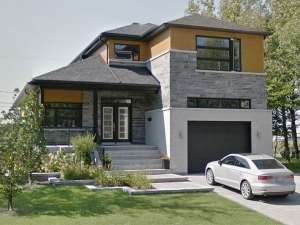Are you sure you want to perform this action?
Create Review
A modern roofline, clean lines and a simple façade grace the exterior of this contemporary house plan. Designed for a narrow lot, the floor plan packs quite a punch with the 1-car garage and the living areas composing the main level while the bedrooms are positioned upstairs for privacy. Step inside from the covered front porch where an air-lock entry provides a handy coat closet and keeps cold or warm outdoor air from flowing into the rest of the home, making climate control easy. Beyond, the peaceful home office rests on the left, just right for the work-at-home parent. At the back of the home, the island kitchen features a snack bar and access to the rear deck while overlooking the dining area and hearth warmed family room. Nearby, you’ll find the laundry facilities and a half bath. Three bedrooms delight in peace and quiet on the second floor. You’re master bedroom boasts a walk-in closet and private bath while the two family bedrooms share a hall bath. Honoring the restrictions of a narrow lot, this small and affordable two-story house plan has more to offer than you might expect.

