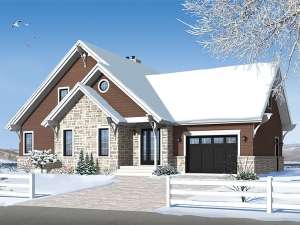Are you sure you want to perform this action?
House
Multi-Family
Create Review
A trio of gables draws the eye upward with this two-story house plan while a covered front porch greets all. Upon entering, you’ll find a handy coat closet, half bath and direct access to the 1-car garage. At the back of the home, the island kitchen and casual dining space connect with the two-story great room creating an open floor plan for conversation and everyday happenings. Sliding doors flank the fireplace and lead to the outdoor living area, just right for nature lovers. Double doors open to your main floor master bedroom where His and Her closets and a deluxe bath are sure to get your attention. Upstairs, a balcony gazes down on the great room and connects with two family bedrooms and a full bath. Don’t miss the bonus room, just right for a playroom or hobby area. If your family is stepping up from your starter home, this two-story home plan is family friendly and ready to accommodate your needs.

