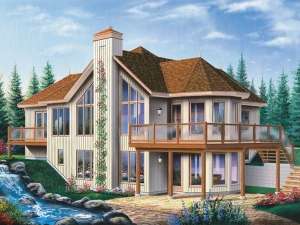There are no reviews
Windows galore afford stunning waterfront views with this ranch house plan! If you’re an empty-nester building on a scenic lot, look no farther. The main floor of this comfortable home offer’s everything you’ll need. The unique pass-thru kitchen enjoys two separate eating bars as it overlooks the great room and sun-lit breakfast area. A fireplace delivers toasty warmth on wintry nights while a vaulted ceiling and a fabulous array of windows contribute to an open, airy feel in the gathering areas. A large deck extends the living areas outdoors providing a great place to relax and enjoy conversation with friends and family on pleasant evenings, not to mention enjoy the surrounding views. Two bedrooms, one with a private bath, and one with a private deck provide comfort for you and your weekend guests. The one-car garage completes the main level. Now take a look at the finished lower level with a recreation room that will get your attention. A fireplace and walkout enhance this space. A bedroom with walk-in closet, full bath and laundry room finish off the lower level. If you’re looking for a place where you can enjoy the comforts of retirement and still have room to entertain guest and accommodate overnight visits with the kids and grandkids, this empty-nester home plan is worth taking a closer look!

