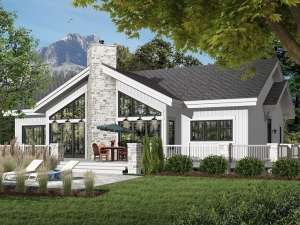There are no reviews
Reviews
Whether you want a tranquil place to get away from it all with family and friends or you want a permanent residence that takes advantage of a picturesque setting on the lake, this one-story waterfront house plan is sure to please you. The sparkling windows and a wrap-around deck bring the water’s edge right to your great room while promoting enjoyment of the natural surroundings. An open floor plan connects the great room and dining area under a vaulted ceiling with a fireplace delivering warmth on crisp fall evenings. Ample counter space and a large meal-prep island with snack bar outfit the efficient kitchen as it overlooks the main gathering spaces. Fire up the grill on the deck or dine alfresco on pleasant evenings. Now pay attention to the bedrooms. A full bath is tucked between two of the secondary rooms accommodating the children’s needs. Another bedroom positioned in the corner features a private bath, making it the ideal guest suite for weekend visitors. Your master bedroom reveals plenty of closet space and a private bath complete with double bowl vanity and soaking tub. Don’t miss the laundry closet strategically positioned in an alcove for easy access. If you’re looking for relaxed waterfront living you’ll find it with this waterfront ranch home plan!

